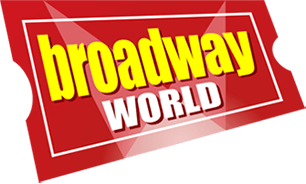The Museum of Modern Art's Board of Trustees today approved initial details of a major building project that will expand the Museum's public spaces and galleries to provide greater public accessibility and allow the Museum to reconceive the presentation of its collection and exhibitions.
Working with Diller Scofidio + Renfro, the renowned interdisciplinary studio based in New York City, the Museum has developed a plan to integrate its current building with two sites to the west of the Museum's midtown Manhattan campus into which it will expand: three floors of a residential tower being developed by Hines, at 53 West 53rd Street; and the site of the former American Folk Art Museum, at 45 West 53rd Street. The plans include new gallery space on three floors within the tower, and a new building on the site of the former museum.
The plans approved today are the result of a recommendation from the architects after a diligent and thoughtful six-month study and design process that explored all options for the site. The analysis that we undertook was lengthy and rigorous, and ultimately led us to the determination that creating a new building on the site of the former American Folk Art Museum is the only way to achieve a fully integrated campus.
As a major component of the Museum's desire for greater public access and a more welcoming street presence, the preliminary concepts approved today will transform the current lobby and ground-floor areas into an expansive public gathering space, open to the public and spanning the entire street level of the Museum, including The Abby Aldrich Rockefeller Sculpture Garden. In advance of these plans, the Museum will increase free public access to the Sculpture Garden later this year.
The extension of MoMA's galleries to the west on its second, fourth, and fifth floors will add a variety of spaces and allow the Museum to present an integrated display of its collection across all disciplines-photography, architecture, design, film, media, prints, drawings, performance, painting, and sculpture. These carefully choreographed sequences will highlight the creative frictions and influences that spring from seeing these mediums together.
The expansion will add approximately 40,000 square feet of new galleries and public areas, providing 30 percent more space for visitors to view the collection and special exhibitions. The additional space will allow the Museum to show transformative acquisitions that have added new dimensions and voices to its holdings, drawing from entire collections of contemporary drawings, Fluxus, and Conceptual art; the archives of
Frank Lloyd Wright; and major recent acquisitions by such artists as Marcel Broodthaers, Lygia Clark,
Steve McQueen, Robert Rauschenberg, Gerhard Richter, Mira Schendel, Richard Serra, Sophie Taeuber-Arp, and Cy Twombly, among many others.
MoMA's next phase will be completed over the coming years. For more information, and images, click
here.
Image: Concept sketch for The Museum of Modern Art. View from 53rd Street. © 2014 Diller Scofidio + Renfro.

