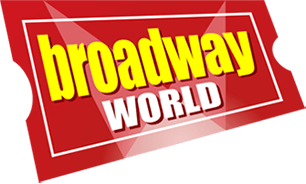Pedestrian Bridge to Link Kennedy Center Expansion to Riverfront
The U.S. Commission of Fine Arts and the National Capital Planning Commission have unanimously approved a pedestrian bridge linking the Kennedy Center Expansion to the Potomac Riverfront, also connecting the Center to Georgetown to the north and the Lincoln Memorial to the South to create new public access.
"This is a joyful moment for a public space which will be shared and enjoyed by many in the future," said Steven Holl. "After thoughtful review by these regulatory agencies, we have achieved complete approval for our Kennedy Center Expansion project and its public access to the Potomac Riverfront."
"The waterfront connection, first envisioned by Edward Durell Stone in his 1959 unbuilt design for the Center, will be finally realized, inviting the active riverfront public to engage in the Center's programs and enjoy the new cafe? and landscape," added Chris McVoy, Senior Partner.
"With the review board's valuable feedback and approval, these incredibly innovative designs can begin to become a reality over the next two years, and we could not be more pleased," commented Kennedy Center president Deborah F. Rutter. "This design by Steven Holl Architects will transform and enhance the Center's presence along the waterfront, creating a haven where visitors can casually and unexpectedly run into art as it is happening, and engage with our art and artists in a way that turns the creative process inside out, providing unparalleled access to arts in process."
As a "living memorial" to President John F. Kennedy, the national center for the performing arts takes an active position among the great presidential monuments including the Jefferson and Lincoln memorials. The expansion by Steven Holl Architects will integrate the landscape and river, creating a dynamic urban space and a center for cultural activity.
The expansion preserves the silhouette of the current building and provides rehearsal rooms and classrooms, a lecture hall, multipurpose meeting rooms, and an event space. Located south of the existing facility, the expansion will feature interior spaces with soaring ceilings and filled with natural light.
The open and engaging landscape will provide small and intimate spaces to gather informally and visit at all times of the day. An exterior wall will be a home for broadcasts and simulcast performances from within the Kennedy Center and elsewhere with seating for 1,600. A restful grove of trees will provide welcome green space. The reflecting pool will offer a direct sightline to Theodore Roosevelt Island across the Potomac. The varied gardens will provide opportunities for sculptural installations, casual performances and events and other flexible locations for enhanced engagement, further positioning the Center as a nexus of arts, learning, and culture in the years ahead.
The River Pavilion, located between the grove and the reflecting pool, will provide a cafe? that doubles as a participatory space for small-scale performances, intimate concerts, poetry readings, and other experiences which are not easily accommodated within the existing building. It will expand upon and improve the memorialization of President Kennedy and his significant contribution to the arts and American culture.
As the Kennedy Center enters its fifth decade, the Expansion Project will be a place where the Center will welcome the community to engage and interact with artists and their creative renderings in inspired and meaningful ways, across the full spectrum of the creative process. Much-needed rehearsal, education, and a variety of flexible indoor and outdoor spaces will allow the Center to continue to play a national and global leadership role in providing artistic, cultural, and enrichment opportunities for all.
For more information on the Kennedy Center Expansion Project, click here.
Steven Holl Architects has realized architectural works nationally and overseas, with extensive experience in the arts (including museum, gallery and exhibition design), campus and educational facilities, residential work and master planning. Steven Holl Architects is a 40-person architecture and urban design office founded in 1976, and working globally as one office from two locations; New York City and Beijing. Steven Holl leads the office with partners Chris McVoy and Noah Yaffe. Most recently completed are the Reid Building at the Glasgow School of Art (Glasgow, UK), which opened in April 2014; Campbell Sports Center at Columbia University (New York, NY), which was completed in March 2013; and the Daeyang Gallery and House (Seoul, Korea) which opened in June 2012. Steven Holl Architects currently has eight projects under construction, including the John F. Kennedy Center Expansion in Washington, D.C.; the Glassell School of Art at the Museum of Fine Arts Houston; the Lewis Center for the Arts at Princeton University; the Visual Arts Building at the University of Iowa; and the Institute for Contemporary Art at Virginia Commonwealth University in Richmond, VA. For more information on Steven Holl Architects, visit www.stevenholl.com.
Comments
.png)
|
.png)
|
Videos

